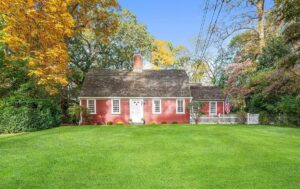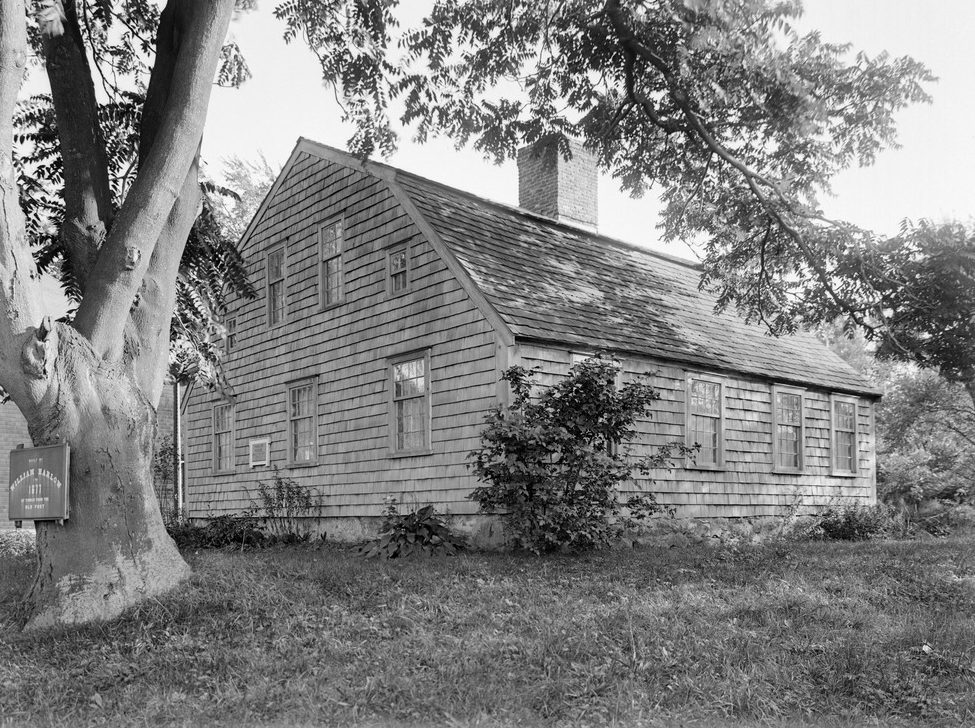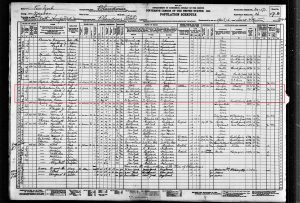The community of Plandome Manor is considering a once-in-a-lifetime chance to preserve the historic Richardson House as their first official Village Hall! If you live or work in Plandome Manor, please contact your village officials to express your support as soon as possible.

The Village of Plandome Manor is considering an extraordinary opportunity to save a historic building from demolition. As part of our Advisory Support & Technical Services Program, Preservation Long Island’s Preservation Director, Sarah Kautz, is working with a group of volunteers to explore preservation options.
Originally built ca. 1730 on Cape Cod, the house was shipped on a barge across the Long Island Sound to its current location in 1923 by George and Edith Richardson—just a few years before the Village of Plandome Manor was incorporated in 1931. The Richardsons’ relocation project was hailed as “an extraordinary feat” by the Brooklyn Daily Eagle, noting how “[the house] was packed up carefully, every part of it handled as tenderly as though it were glass.” In 1925, The Magazine Antiques marveled at the building’s “Old beam work, old paneling, old hand-wrought hardware-all the mellowed perfection of actual 18th-century craftsmanship have been preserved…” Thanks to nearly 300 years of meticulous care by generations of owners on Cape Cod and Long Island, it remains in excellent condition today.

Preliminary inspections suggest the 18th-century structure was thoughtfully updated upon its arrival in Plandome Manor to better accommodate 20th-century lifestyles, including a rear addition and garage. The changes made by the Richardsons to the original 18th-century structure are now an essential part of its story on Long Island since the 1920s. These changes are now historic in their own right, as they reflect the influence of the Colonial Revival movement on the treatment of pre-Revolutionary War structures during the late 19th and 20th centuries. Moreover, the updates appear well-planned and well-executed using high-quality building materials, probably under the direction of an experienced architect and expert craftspeople. Similar projects were completed at other historic houses on Long Island during the early 20th century, likewise influenced by the popular Colonial Revival movement. For example, Sagtikos Manor was extensively enlarged and remodeled by local architect Isaac Green of Sayville in 1902, while an addition designed by architect Arthur C. Nash was added to the Sherwood-Jayne House for Howard C. Sherwood (Preservation Long Island’s founder) around 1908.

Unfortunately, the Richardson House was sold to a real estate developer in 2021 and is now threatened with demolition. After becoming aware of the situation, Preservation Long Island joined a group of local residents and architects volunteering to find a way to save the house from destruction. With expert advice from Michael Devonshire (Director of Conservation at Jan Hird Pokorny Associates), the volunteer group recommended moving the house again. This time, the house would move just a short distance down the street to a nearby lot on Circle Drive currently owned by the Village, where it would become the community’s first official Village Hall.
Although some have suggested moving the house farther away, such a plan is not feasible because Plandome Manor has grown into a dense suburb since 1923. Numerous utility lines and heavy traffic are among the prohibitive logistical factors for long distance relocation.
Relocating the Richardson House for reuse as the Plandome Manor Village Hall is not an unprecedented idea for our region. Before the railroad and the Industrial Revolution, timber was a valuable commodity on Long Island, which has experienced repeated cycles of deforestation over the centuries. In the past, Long Islanders adapted to shortages of mature trees by conserving wooden building materials, often relocating and reusing old structures whenever possible. Though rare today, extraordinary circumstances sometimes revive the old tradition. In April 2007, a group of important historic structures were relocated and reused as the East Hampton Town Hall complex. Watch the video below to see footage of East Hampton’s exciting relocation project!
Both the Richardson House and East Hampton Town Hall structures are unique for having been previously moved in the past, so relocation is a distinctive feature of their particular stories. Nevertheless, relocation always results in irreversible losses and must not be used as a go-to solution for saving old buildings. Relocation is never appropriate for historic structures located at their original sites. Moving a historic building is a last resort only to be considered after every other option fails.



